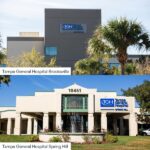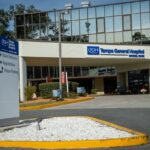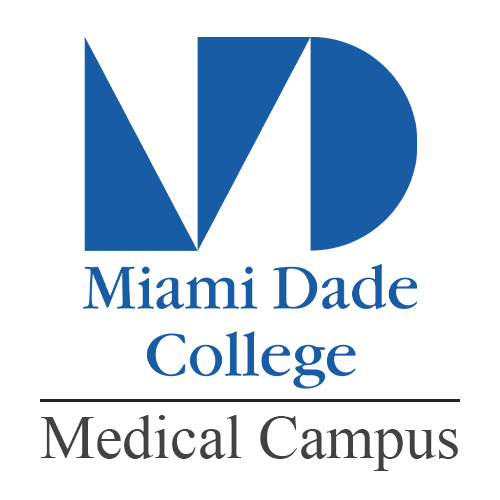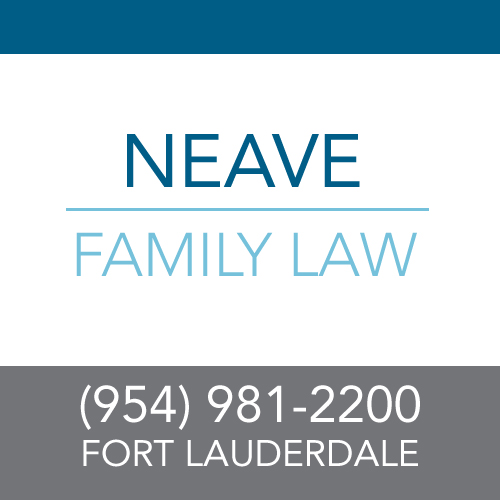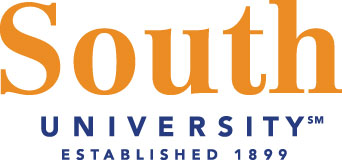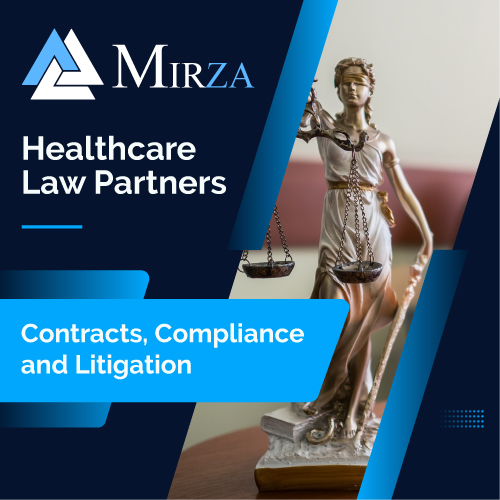Commissioning of the modern hospital goes further than just making sure the HVAC, electrical and plumbing systems are working properly and meet the local building codes. We must consider the patients, maintenance, medical and administrative staff as well as the visitors.
Commissioning begins at the start of the initial or programming phase with an Owners Project Requirement (OPR) meeting. It is of the utmost importance that a commissioning team be assembled for the project consisting of the following: Commissioning Authority (CxA), Architect, Engineers, Medical (doctors, nurses and technicians) and administrative staffs, food service, housekeeping and security. At the initial OPR meeting, the CxA will be questioning the owner, users, architects and engineers based on their knowledge of the facility and their wishes and needs for the future. Once all of these various departments have had the opportunity to be a part of the programming phase, the architects and engineers will have a better direction on how the facility is to be designed to meet the owners requirements. It is at this stage that the CxA develops the commissioning specifications for inclusion into the overall contract specifications. All of the comments and wishes of the participants will be evaluated, rated on a scale of importance and included into the contract documents. Thus the owners interests will be addressed from an overall operational perspective. With the development of the OPR, the next step is to develop the Basis of Design (BoD) which is developed by the design team and the CxA. This document should be placed on the contract drawings. The commissioning process will assist the owner in having his facility accepted by the local governing body as the CxA continually reviews the documents, issues and comments at all stages of the document development. The CxA shall be familiar with state and federal rules, guidelines, codes, and JACHO, whether the hospital is a re-model or new facility, The CxA must be involved throughout the entire design process because it is his responsibility to continually review the documents for compliance to the owners project requirement document and relay those comments back to the design team and the owner. The commissioning team must meet at every architectural submission for the purpose of reviewing and accepting the documents at this particular stage. By adhering to this process, change orders, claims and time allocated to the design phase are shortened. Once the construction documents have reached the Design Development stage, it is in the best interest of all parties to bring the construction manager to the table to begin the pre-construction phase. During this phase, the contractor(s) can offer suggestions on equipment and means and methods for further development of the hospital. It also allows the CM to establish a guaranteed maximum price for the project. The facility maintenance staff can offer suggestions on equipment share their knowledge about which is more economical to operate. The maintenance staff can also assist when questions arise relating to the overall maintainability of the hospital from temperatures and humidity requirements, equipment that will best serve the facility and methods to reduce operating fees such as electricity, gas and water. The maintenance staff is a lifeline. Next to the medical staff, their responsibility for the facility is extremely important. Without proper utilities etc., the medical staff will have no operating rooms, emergency rooms, MRI, PET scan or X-Ray, NICU or PICU, food services, etc. Once the owner, code officials, and state officials have accepted and approved the documents, construction begins. At this stage commissioning moves from the design phase to the construction phase. At this stage the commissioning plan is developed and becomes the by-laws for the project. Within this document, is outlined the responsibilities of the commissioning team, the commissioning schedule, the systems that will be commissioned, protocols that will be used and assigned responsibilities. During the construction phase there are monthly, semi-monthly, and weekly meetings. Monthly meetings are held at the beginning of the project. Discussions would encompass equipment delivery, means and methods, the responsibilities of the respective contractors. Semi-monthly meetings review submittals, construction check sheets for equipment conformance and compliance, and the equipment installation for conformance with the specifications and other contract documents. Weekly meetings commence when major equipment is approximately 50-60% installed, review piping and ductwork pressure testing for leakage, verify the temperature control systems is being installed as per the approved sequence of operation and the contract documents. At this stage, we commence development of the Functional Performance Testing (FTP), setting the protocols and schedules. During construction the Commissioning Authority makes sure there is full compliance to the contract documents and reviews the systems to insure they comply with the Building Automation Systems (BAS) control sequence of operation for each piece of equipment. When the FPT is complete, the project is reviewed and all documentation is signed off to the Owner. We also review the warranties and file them on behalf of the owner. It should be noted that a building, whether a new facility or a remodel, cannot achieve LEED Accreditation without the services of an independent CxA. Evaluating potential projects for LEED certification include:- Evaluating potential projects for LEED certification
- Developing a plan for LEED accreditation
- Evaluating alternate systems and materials to achieve a sustainable design
- Offering value engineering, energy conservation and alternate energy sources.








