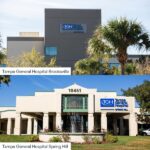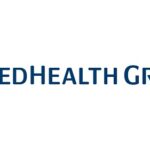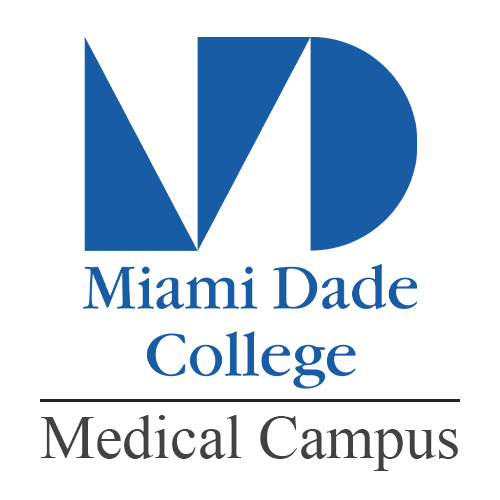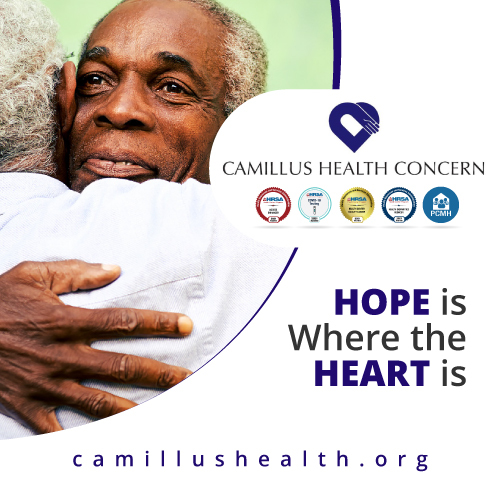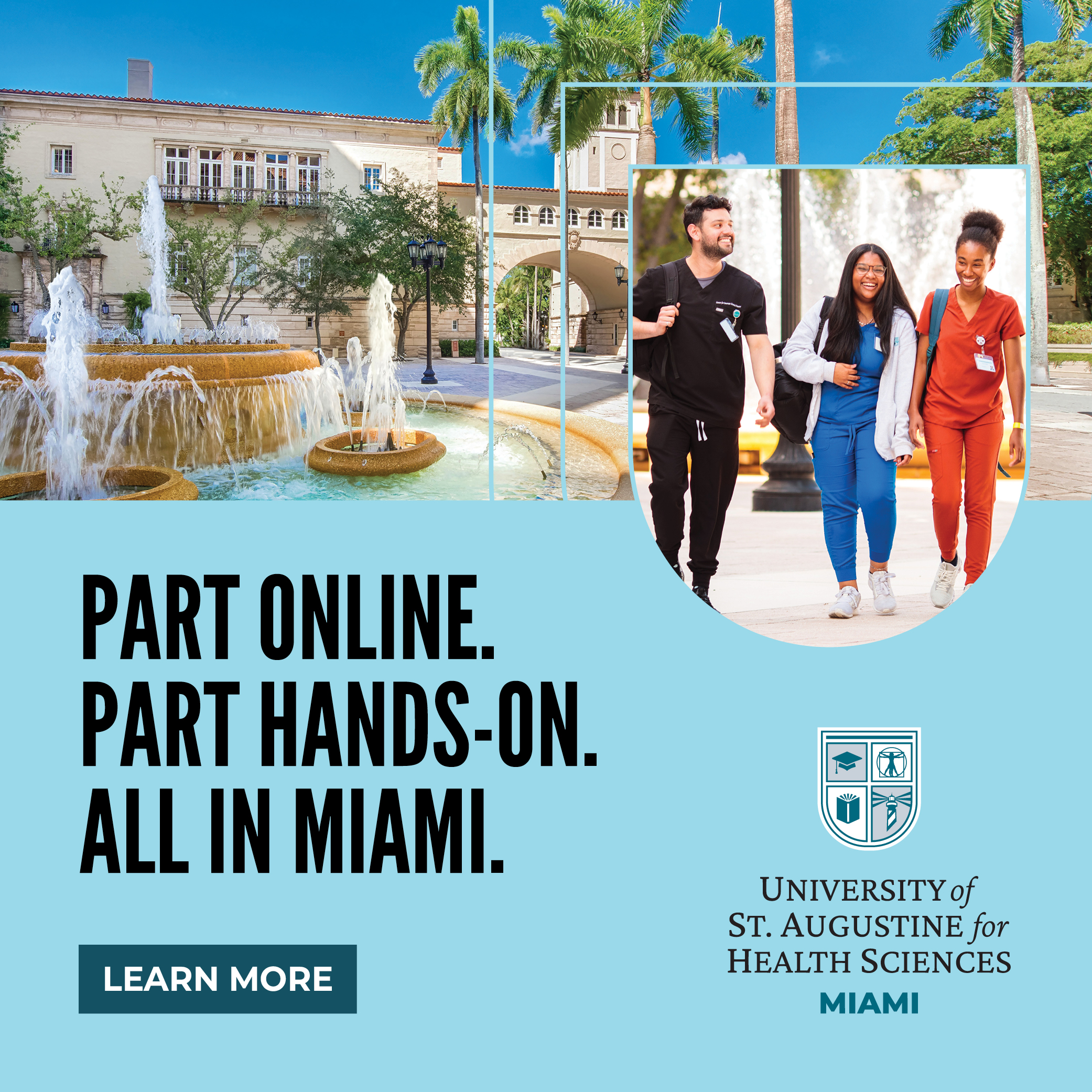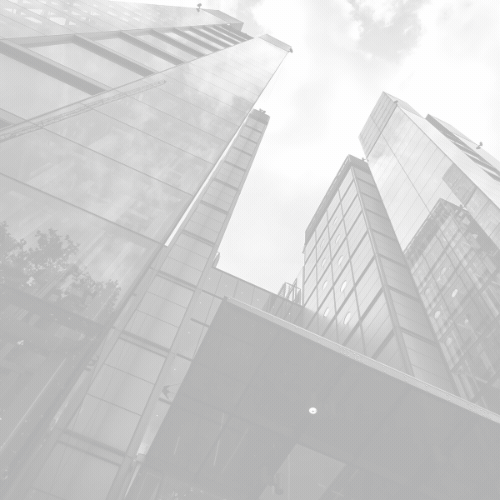.jpg) Few events will have had as immediate an impact upon the design community than the COVID-19 pandemic. More than in healthcare facilities, all buildings will be reevaluated from a perspective of viral contamination. In a similar manner that Legionnaires Disease initiated ventilation code changes and shifted the mechanical design in buildings, it is not beyond reason that future codes will include safety requirements for discouraging any contagious disease. What does that mean? In an office, retail store, restaurant, do we simply increase the size and volume of every building so social distancing is accommodated through additional space? That would hardly be affordable or achievable.
Few events will have had as immediate an impact upon the design community than the COVID-19 pandemic. More than in healthcare facilities, all buildings will be reevaluated from a perspective of viral contamination. In a similar manner that Legionnaires Disease initiated ventilation code changes and shifted the mechanical design in buildings, it is not beyond reason that future codes will include safety requirements for discouraging any contagious disease. What does that mean? In an office, retail store, restaurant, do we simply increase the size and volume of every building so social distancing is accommodated through additional space? That would hardly be affordable or achievable.
Healthcare Design
However, there can be real design changes that will become the norm in the design of buildings to help safeguard and discourage disease transmission through breathing and touch.
Low hanging fruit such as the selection of non-porous, seamless materials and touchless anything will become normal selections. Materials used in hospitals; germ resistant materials, welded seams will be specified in non-hospital and even non-medical projects. All bathrooms will start to resemble the restrooms in airports or turnpike rest stops, ingress and egress openings, motion sensors for toilets, urinals, water, soap, and paper tower dispensers. Recent studies of hand dryers in restrooms speak to the germs that remain behind so until the perception of that problem is solved, they will be eliminated.
As we commence work on the design of new medical facilities, the entire premise of the building lobby, parking, entrance to the elevator lobby or waiting areas for services will be reevaluated in their entirety. In a homage to the 1950’s I believe there will be an increase in car side services where if something can be brought to you in the car instead of having you enter the building; that will occur. You have already experienced this getting take-out food when a favorite restaurant brings your food to you directly in the car, motor still running. There will be a form of drive through medicine that evolves which will become routine. There is no reason to believe that building entrances and exits will continue to be a single door. Defining activities and people movement in a building will allow clear circulation and provide the abilities to separate ingress from egress doors thereby lessoning interaction between people and lessening the opportunity for infections to be transmitted through unintended touch.
All public spaces in buildings will go through a redesign visioning process. As a designer of pediatric medical offices, we have always provided separate waiting areas for the sick and healthy patients. This can become the new normal for all medical waiting rooms; sick vs. well waiting. In addition, a sophisticated wayfinding to verify area designations will become a much more visible component of design as the public must be easily directed to the appropriate locations to minimize risk. Through design, we must minimize cross contamination between respiratory and non-respiratory patients as much as possible. In medical buildings, the entire question of where patients are screened; even prior to entering the building will need to be determined during design to ensure patient and public safety. Masks will be the new normal in medical buildings and the dispensing and disposal of the masks will become the public practice. There will be a proliferation of separation design and practices that evolve overtime.
Ultimately, our recent experiences with the COVID-19 virus throughout the country have provided the public a technological baptism under fire. In the future we will virtualize as many processes and activities as possible to minimize opportunities for interpersonal contamination.






